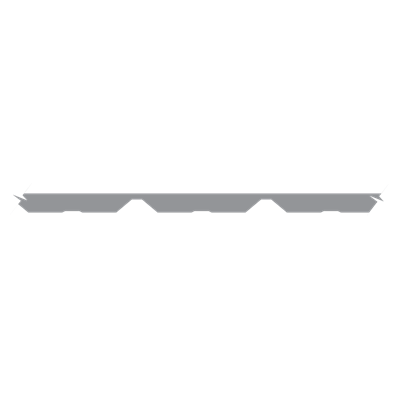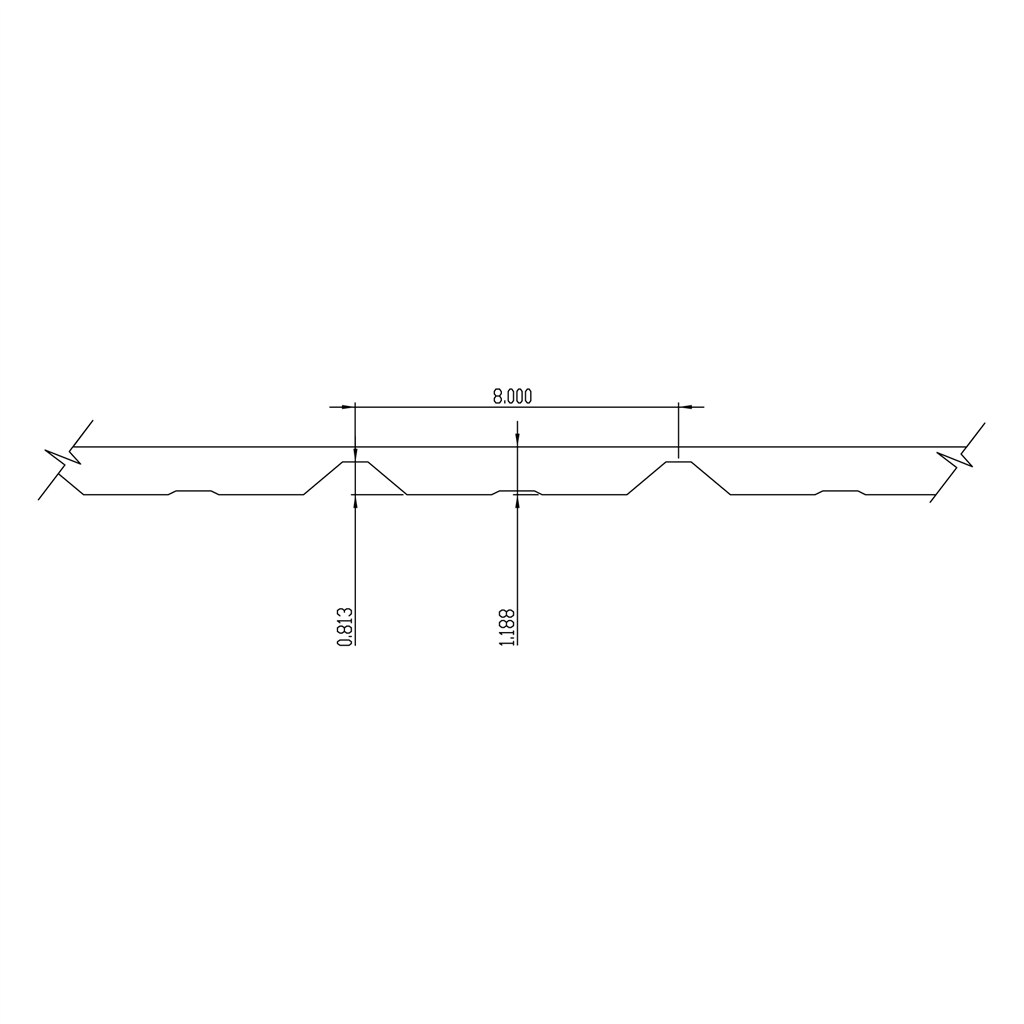Delta Rib - ProfileVent® Panel Fit
Item No. 1549933
Description
Delta Rib - ProfileVent® Panel Fit
- Limited lifetime warranty
- Design passes Dade Count 110 mph wind-driven rain test
- Reduces utility bills through added attic ventilation
- Prevents moisture, pests and dust from entering the structure
- Fits any ridge cap
- Custom cut profiles to fit most panels
- One person installation
- Glue spots prevent slipping during installation
- Will not sustain a flame – class A fire rating
- No fiber debris in packages
- Fits any pitch 2:12 – 20:12
- Meets all model building codes
- Ridge vent ventilation material
- New or re-roof on purlin or wood deck construction
- Anchor clips are recommended in high wind areas and on panels with major ribs 16" on center or greater
Installation–Panel Fit
Use a 2" opening at the ridge to provide ventilation. On new or re-roof wood deck construction, cut a 2" slot at the ridge (1" each side, start cut 6" from gable ends). On purlin construction position panels to leave a 2" opening
Step 1 Allow 2" opening at ridge for ventilation. ProfileVent® is positioned along the ridge, gable to gable, about 1/2" to 1" up-slope from the ridge cap edge. The positioning adhesive on most profiles will hold ProfileVent® in position and allow for repositioning.
Step 2 ProfileVent® can be cut with scissors or utility knife. When splicing ProfileVent®, make the splice at the center top of the high rib and use caulk or sealant along the splice
Step 3 Screw through ridge cap and top of each anchor clip (if applicable). Blind rivets can be used to anchor the ridge cap when using architectural or standing seam panels.

 English (Canada)
English (Canada)
 čeština (Česká republika)
čeština (Česká republika)
 magyar (Magyarország)
magyar (Magyarország)
 Deutsch (Deutschland)
Deutsch (Deutschland)
 eesti (Eesti)
eesti (Eesti)
 español (España)
español (España)
 português (Portugal)
português (Portugal)
 suomi (Suomi)
suomi (Suomi)
 français (France)
français (France)
 English (United Kingdom)
English (United Kingdom)
 italiano (Italia)
italiano (Italia)
 Nederlands (Nederland)
Nederlands (Nederland)
 norsk, bokmål (Norge)
norsk, bokmål (Norge)
 polski (Polska)
polski (Polska)
 svenska (Sverige)
svenska (Sverige)
 Türkçe (Türkiye)
Türkçe (Türkiye)






